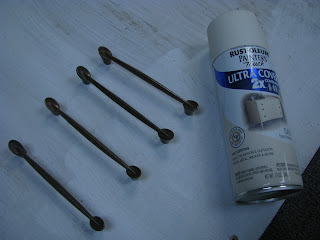My small back office at Design Vertigo has to function for many different tasks throughout my typical day. It has to be a design office used for both creating inspired spaces and having client meetings. It has to be my work space for unpacking and pricing product. I do bookkeeping and administrative duties and eat my lunch in the back room.
The space before the mini makeover functioned well enough as a 'back room' but not as an office. It was not well organized, it was visually un-stimulating, and it was almost imposible to have a comfortable client meeting.
Before
The biggest impact was made by simply painting the ugly cabinets black.
and giving the hardware a cheap facelift with some white spray paint i had laying around. easy!!
Generic thrift store bulletin boards of different shapes and sizes got a coat of black paint too. having groupings of these bulletin boards will create 'organized chaos' for magazine clippings, sketches, and paint chips.
After
i made a curtain for the bottom because there were no cabinets, just holes. i can still access whats underneath but at least its put away now!
hanging an additional slice of slat wall allows for even more organization and moving the counter to the short wall gives me more floor space and a separate work station. (which is awesome because i always have 10 projects going at once!)
Now there is plenty of room to pull up a chair for a client meeting. the table that serves as my desk is on sliders so i can shove it under the counter when i have a large shipment in and need floor space.
By rearranging the space, painting all that was ugly, and giving myself flexible, organized work stations i was able to transform my former dump of an office into to a creative and functional space for the total cost of about $30 for paint and bulletin boards. Bingo Baby!





















.jpg)
















%5B1%5D.jpg)















